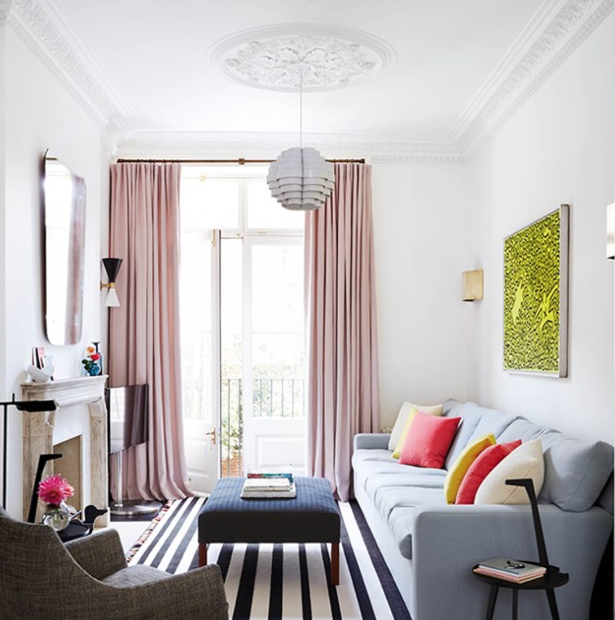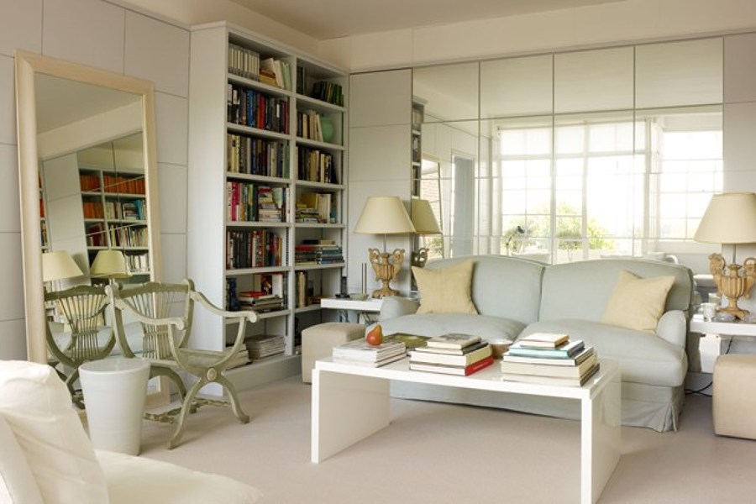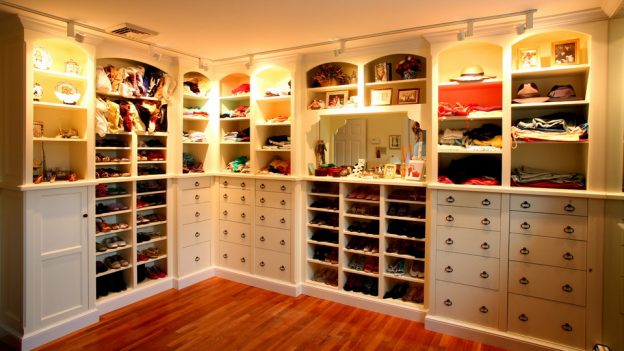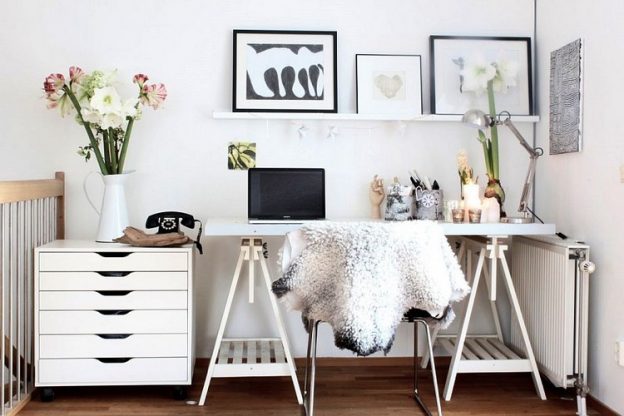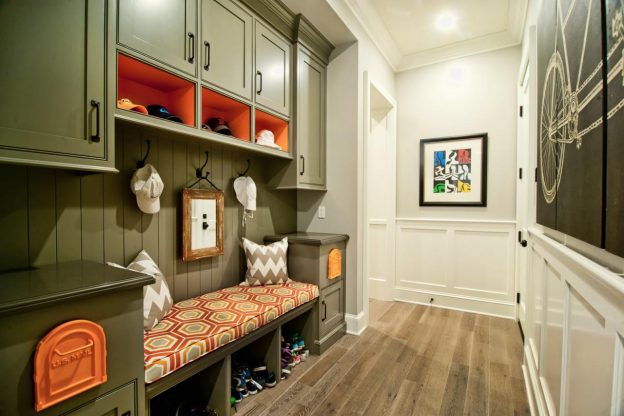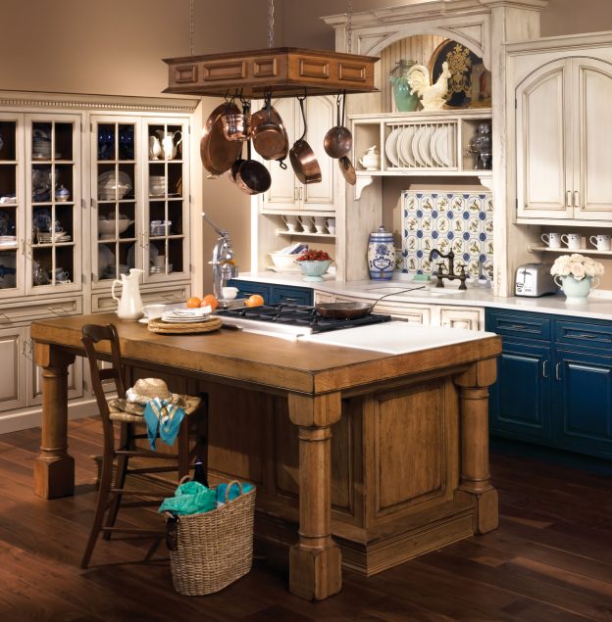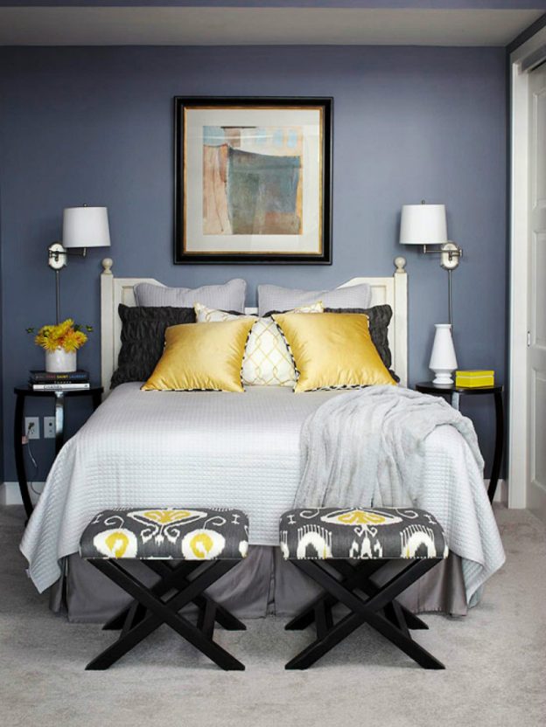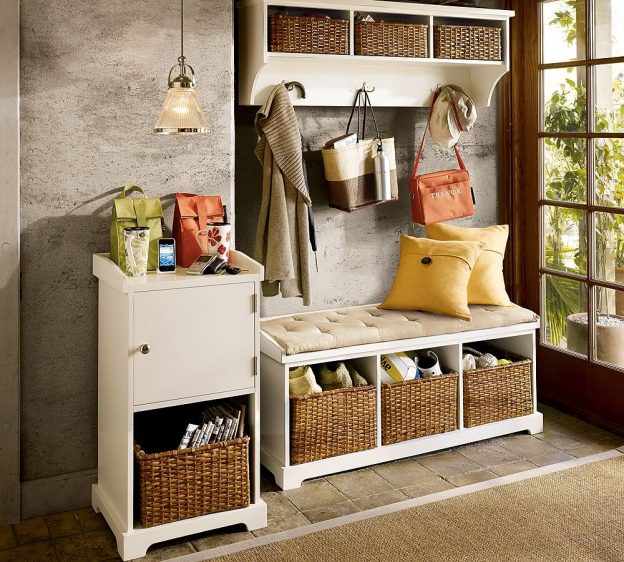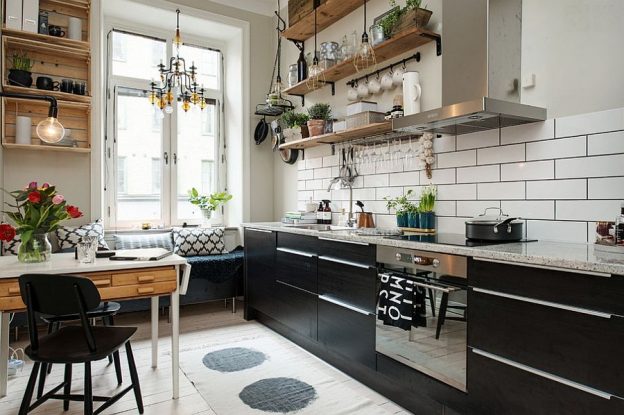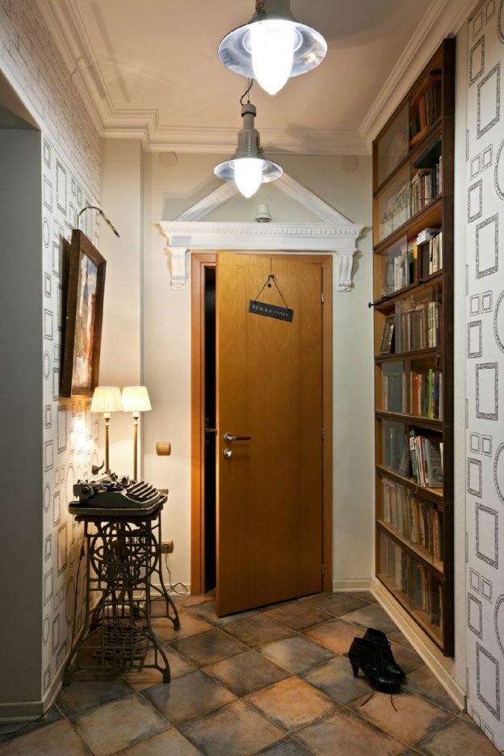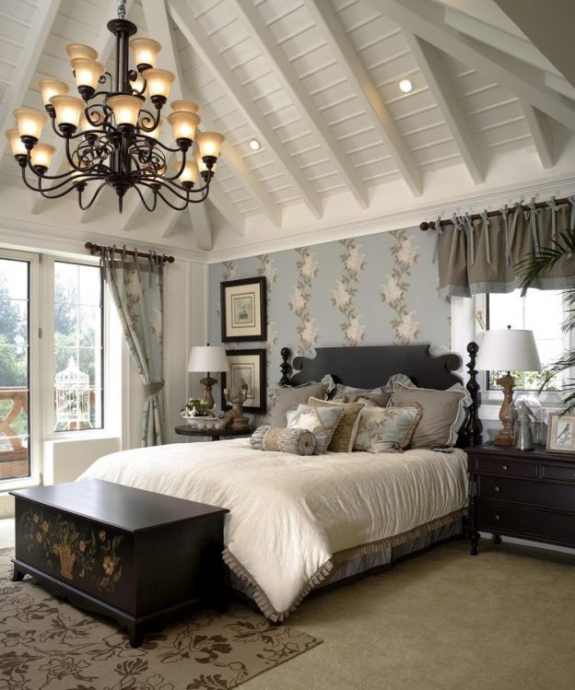- Living room
-
- 0
- 4021
Secrets of small living room design: expanding the space
Sometimes the size of the room is not big enough, however every well designed and organized space can be cozy and spacious. In order to visually enlarge a small room you should follow some simple designer’s tricks.
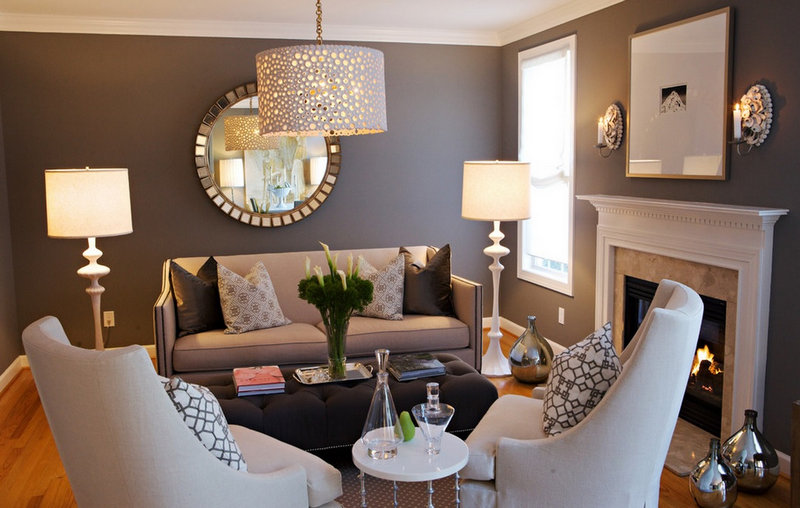
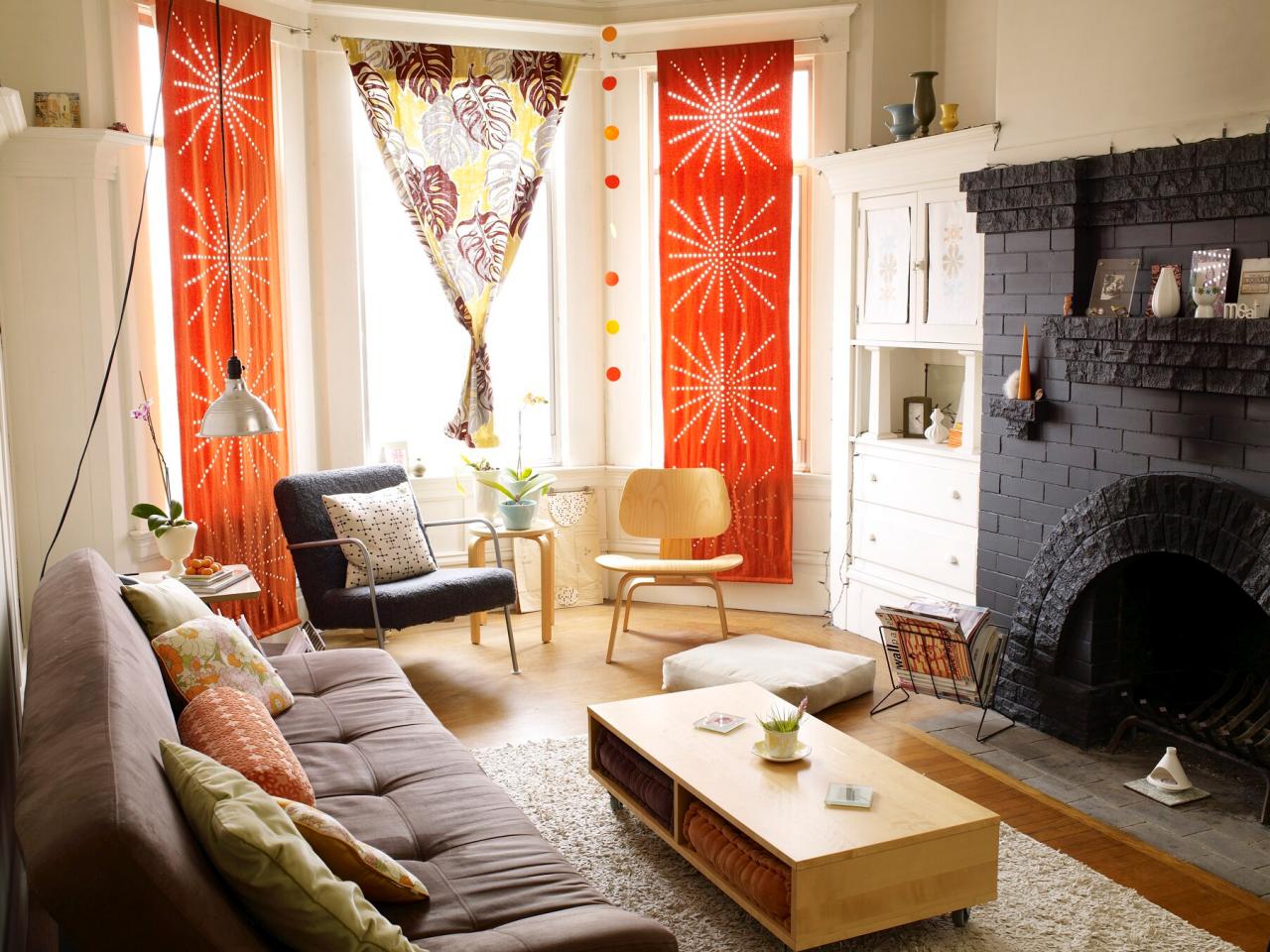
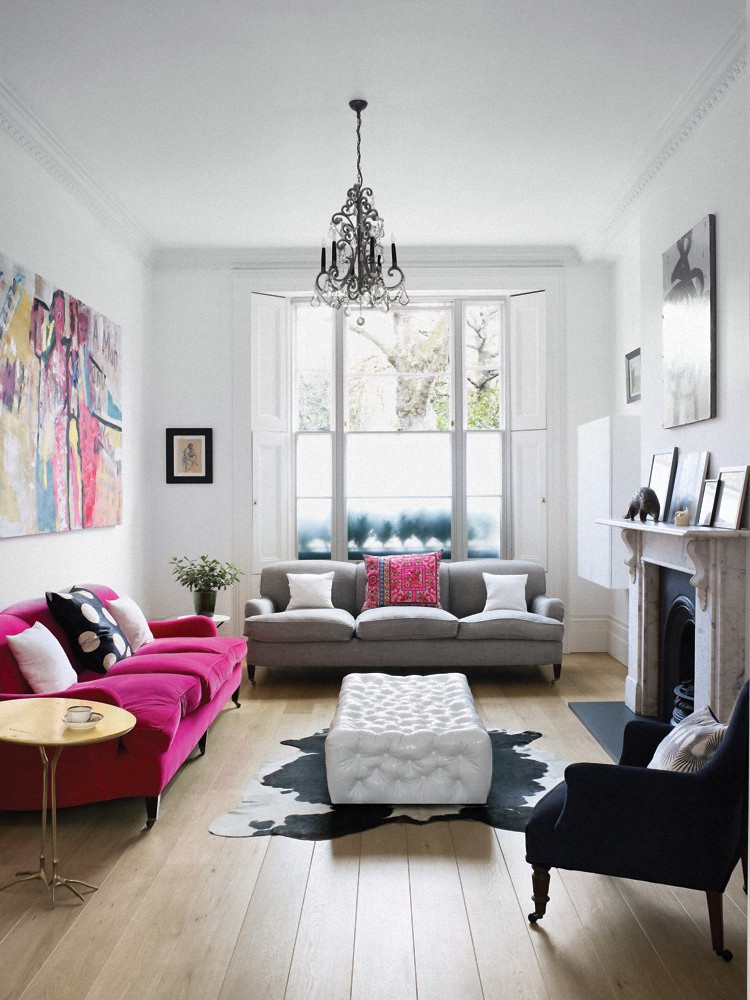
The space of a room has to be used rationally and thoughtfully. One should choose rather small pieces of furniture — the contrast will make the room larger.
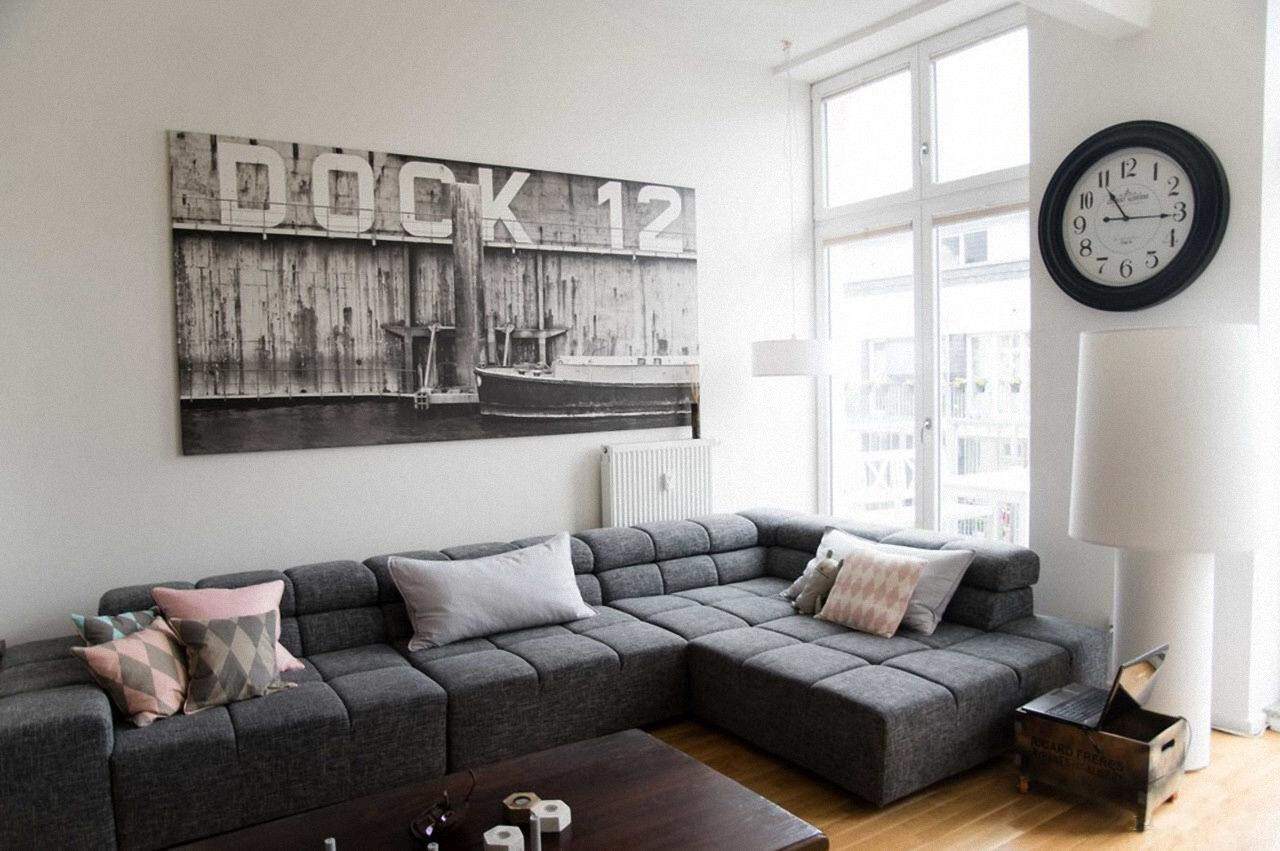
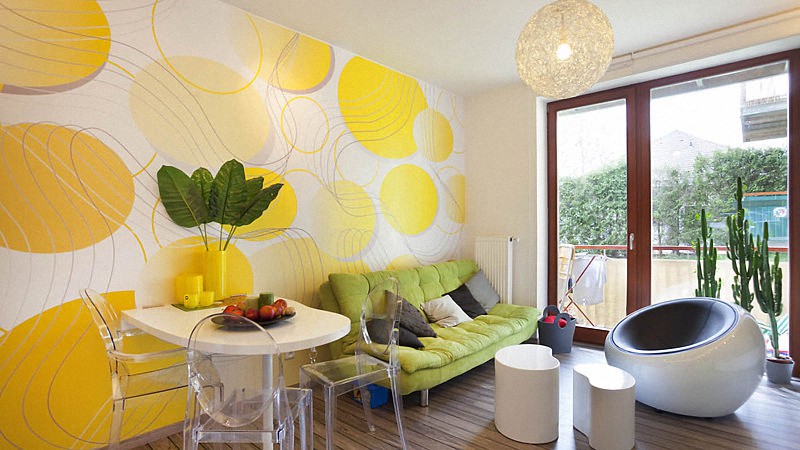
Solid doors are not an option. Light constructions or glass partitions are much better. A shallow arch can create distinct zones in a multi-function room, without shutting them off from one another.
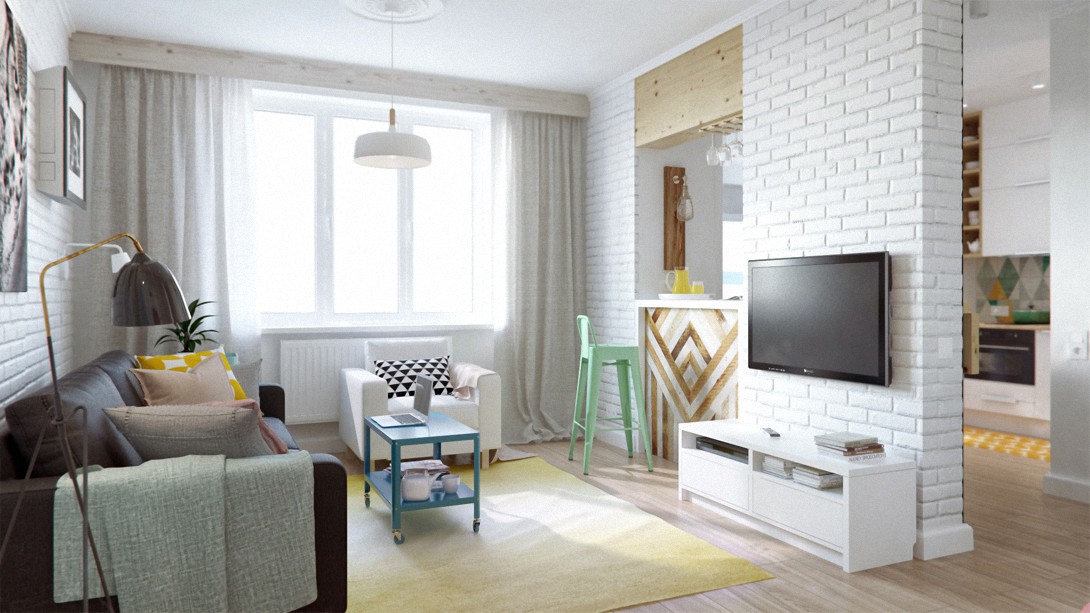
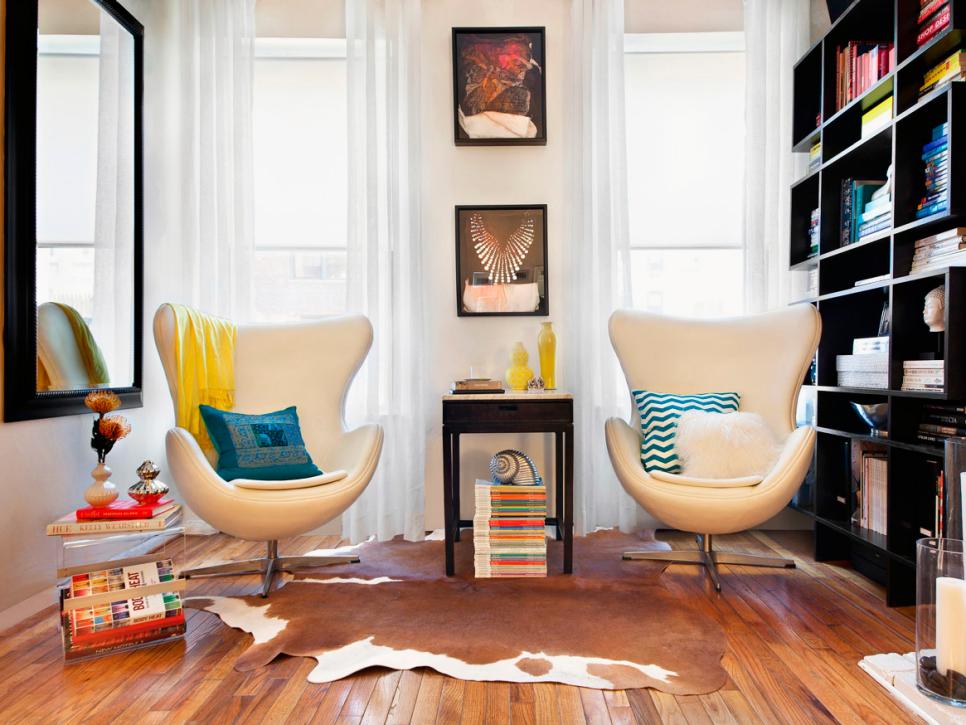
Sunlight from the windows should reach every corner of the room, so heavy thick curtains should be avoided. The best choice for windows decoration would be light tulle or roman blinds.
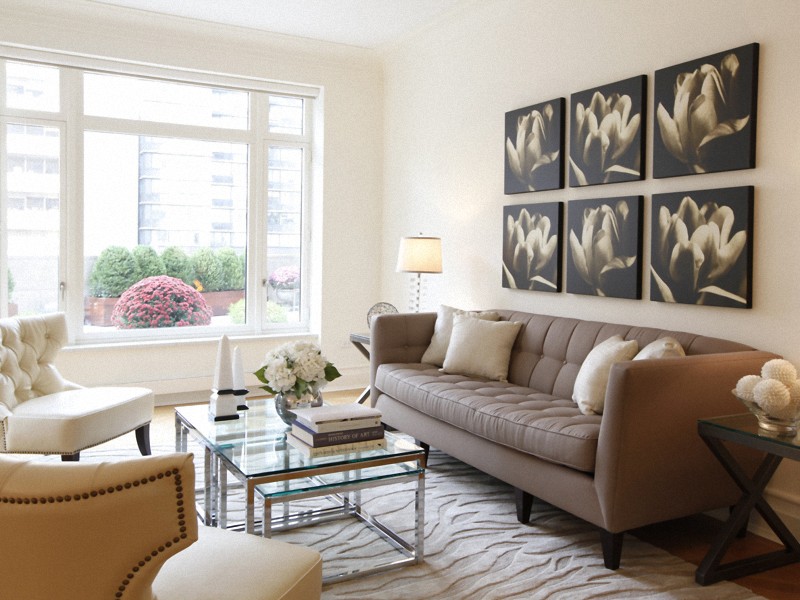
By using reflecting surfaces such as: mirrors, glance ceilings and chromed fittings you can increase spreading of the light, as a result The room will look higher and more spatial.
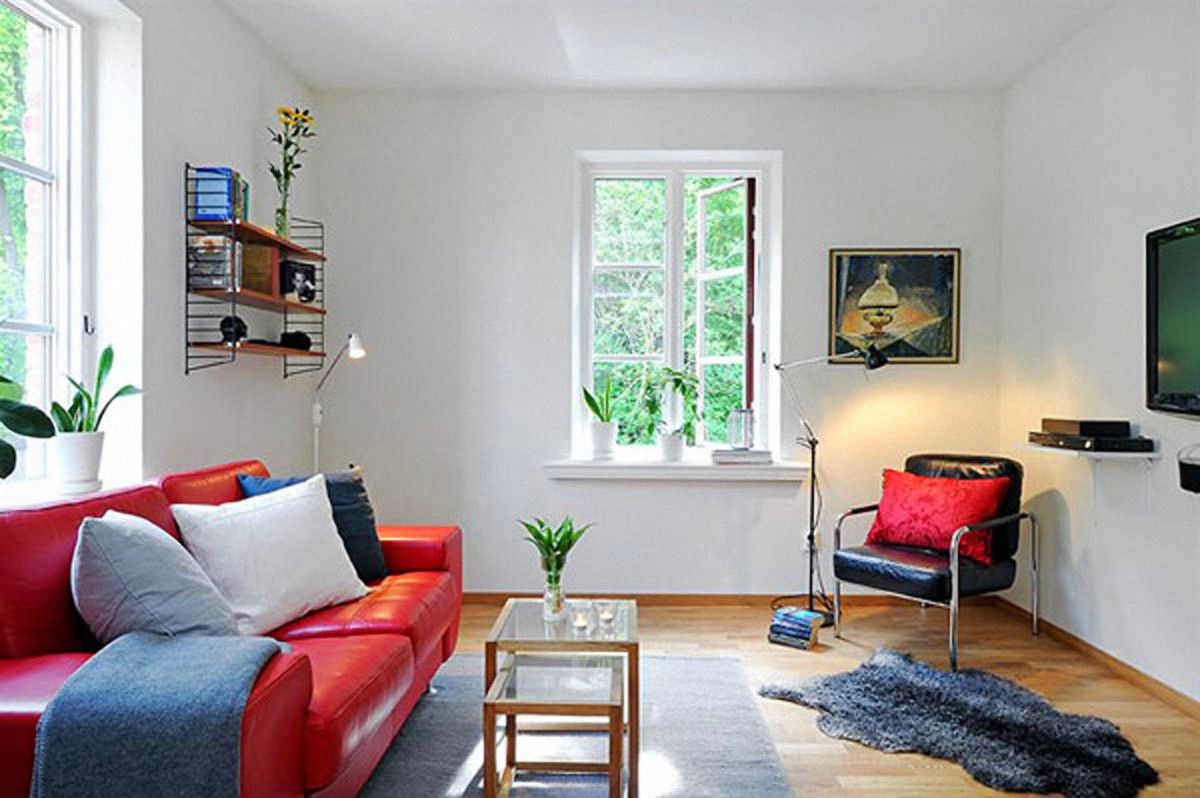
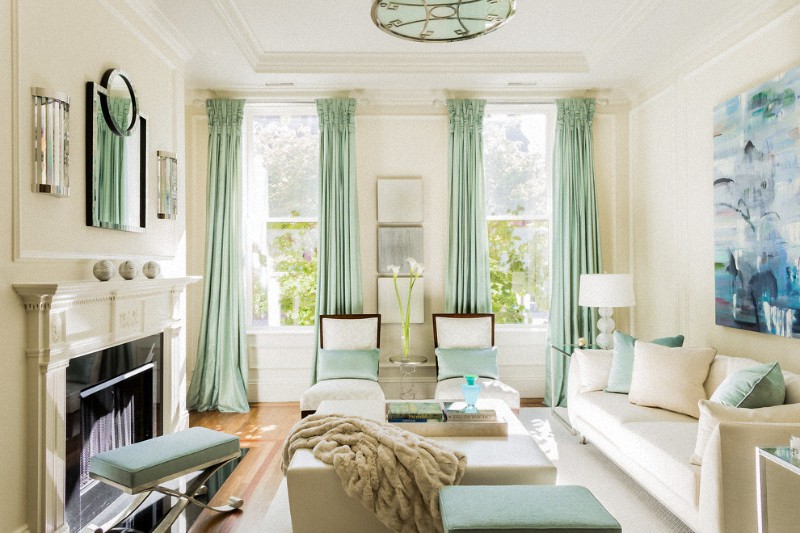
If rearrangement is possible there is an option to combine the kitchen and the living room. The bigger area will allow placing a dinner table and will provide the necessary space to a room. All what is needed is to install a bar counter between the cooking area and the place for guests. Visual extending of space is one of the main secrets of small living room design.
